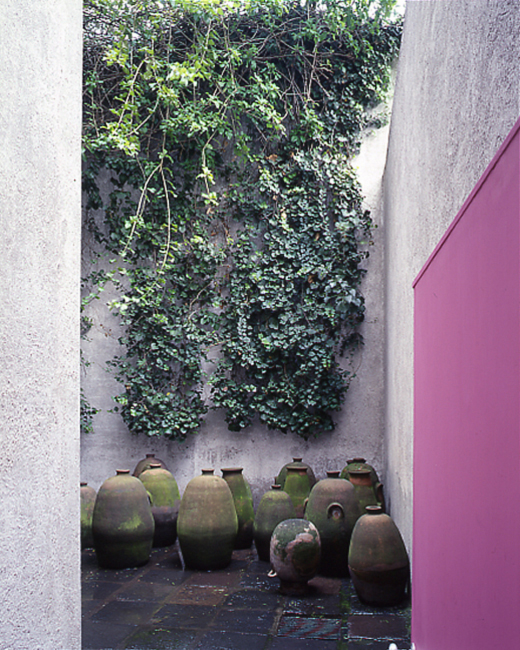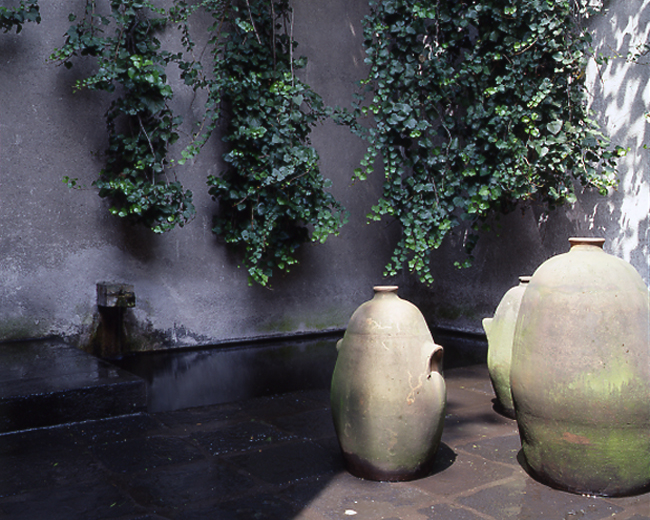GROUND FLOOR / Patio de las ollas
In the corner opposite the describes window, the overlapping walls on the west side of the workshop allow access to a patio called patio de las ollas through a niche articulated by a pink window shutter.
This is the result of a series of modifications to the original project. A huge window from floor to ceiling was discarded from the western façade of the workshop and replaced with a wall, thus the patio is separated from the garden and the workshop.
Between the tall white walls, where the patina has long since faded, this is a small exterior space dedicated to two essential inhabitants of Luis Barragán’s landscape architecture: vegetation, perpetually dramatic and bold trailing plants hanging from the walls; and water, dark water, contained and cornered within an abstract volume cut out from the volcanic lava floor. A second pink door contrasts with the various green shades and suggests that water can travel under the platform that has been rose a few centimeters from the rest of the floor.



